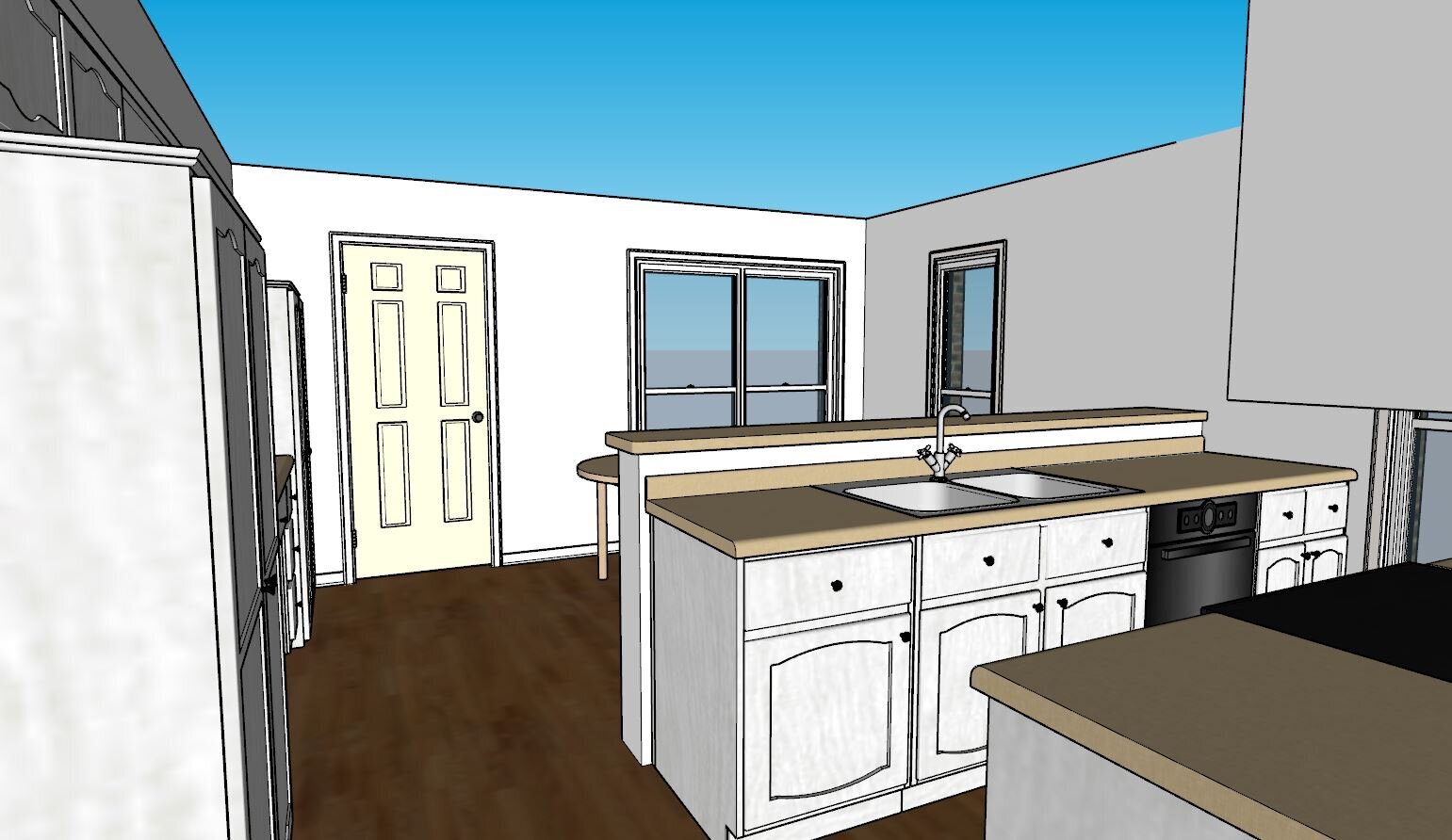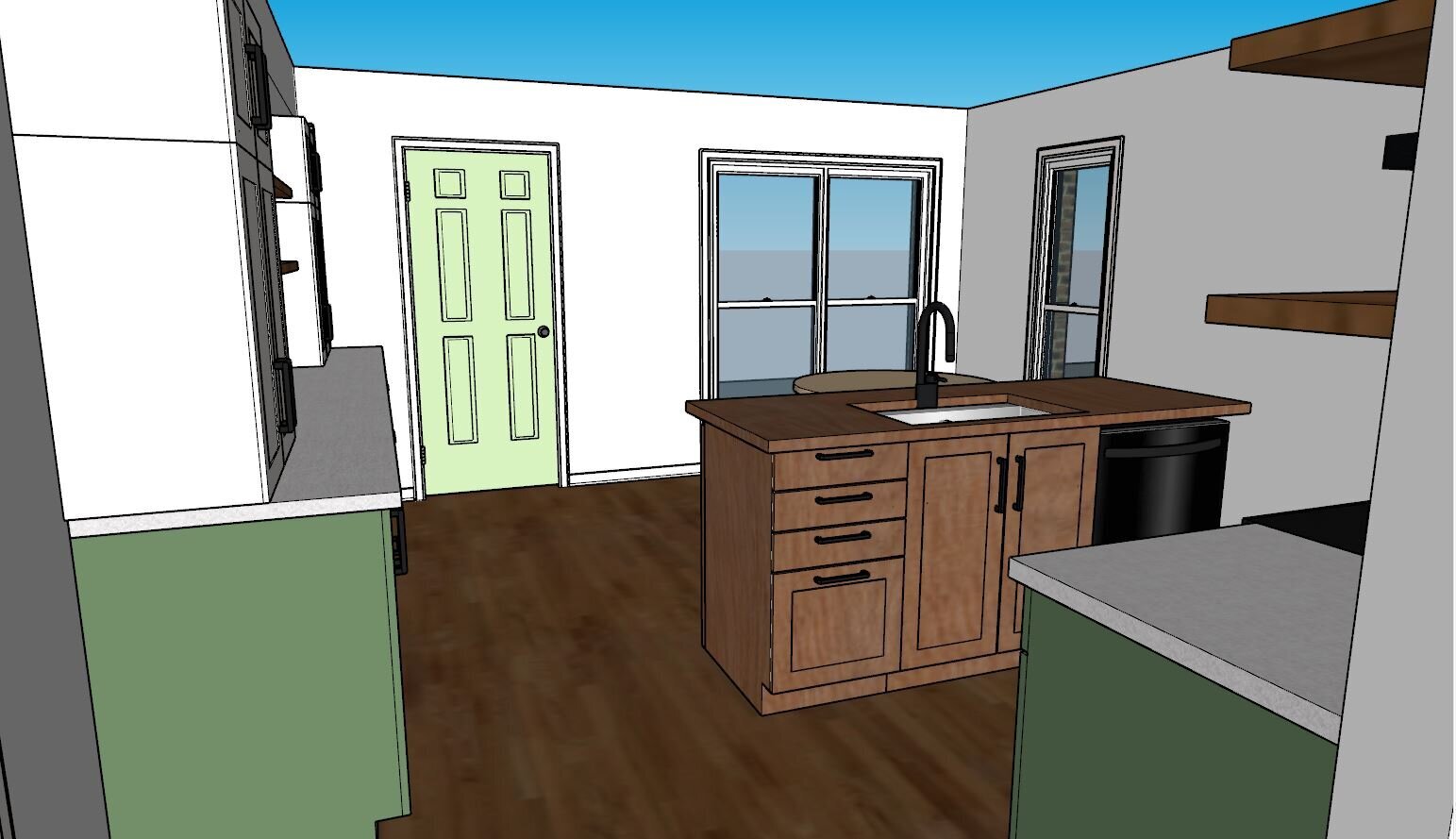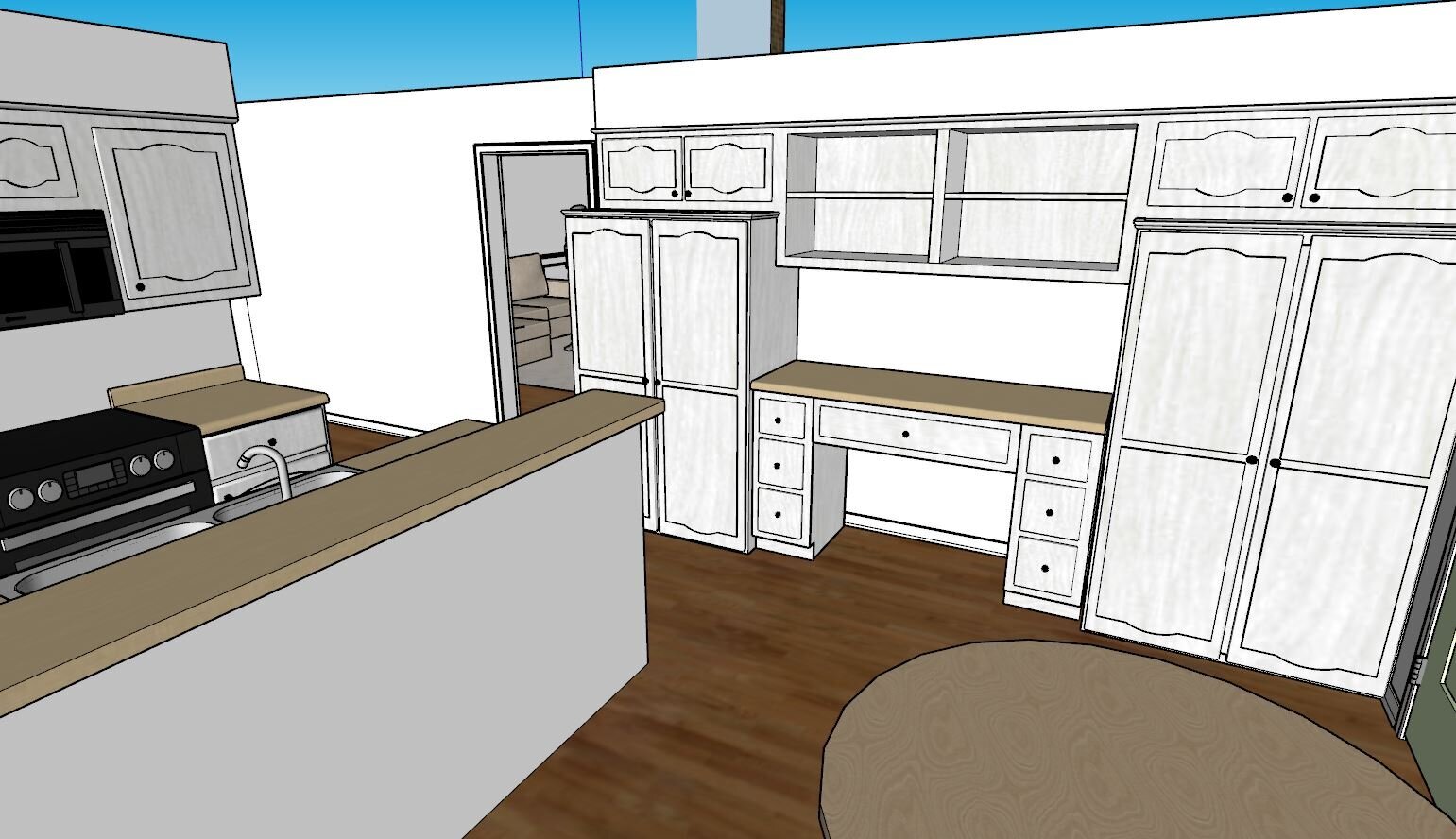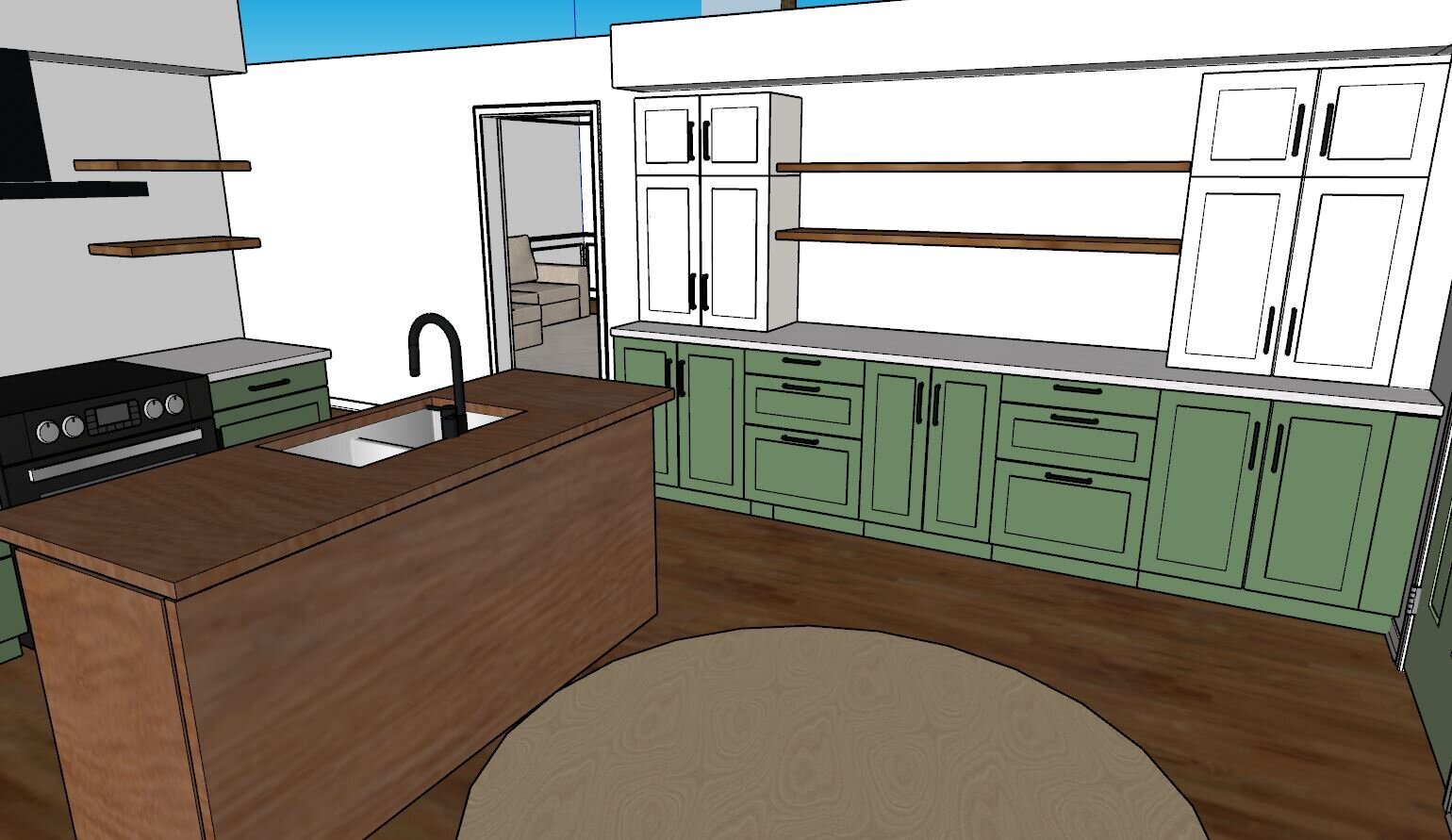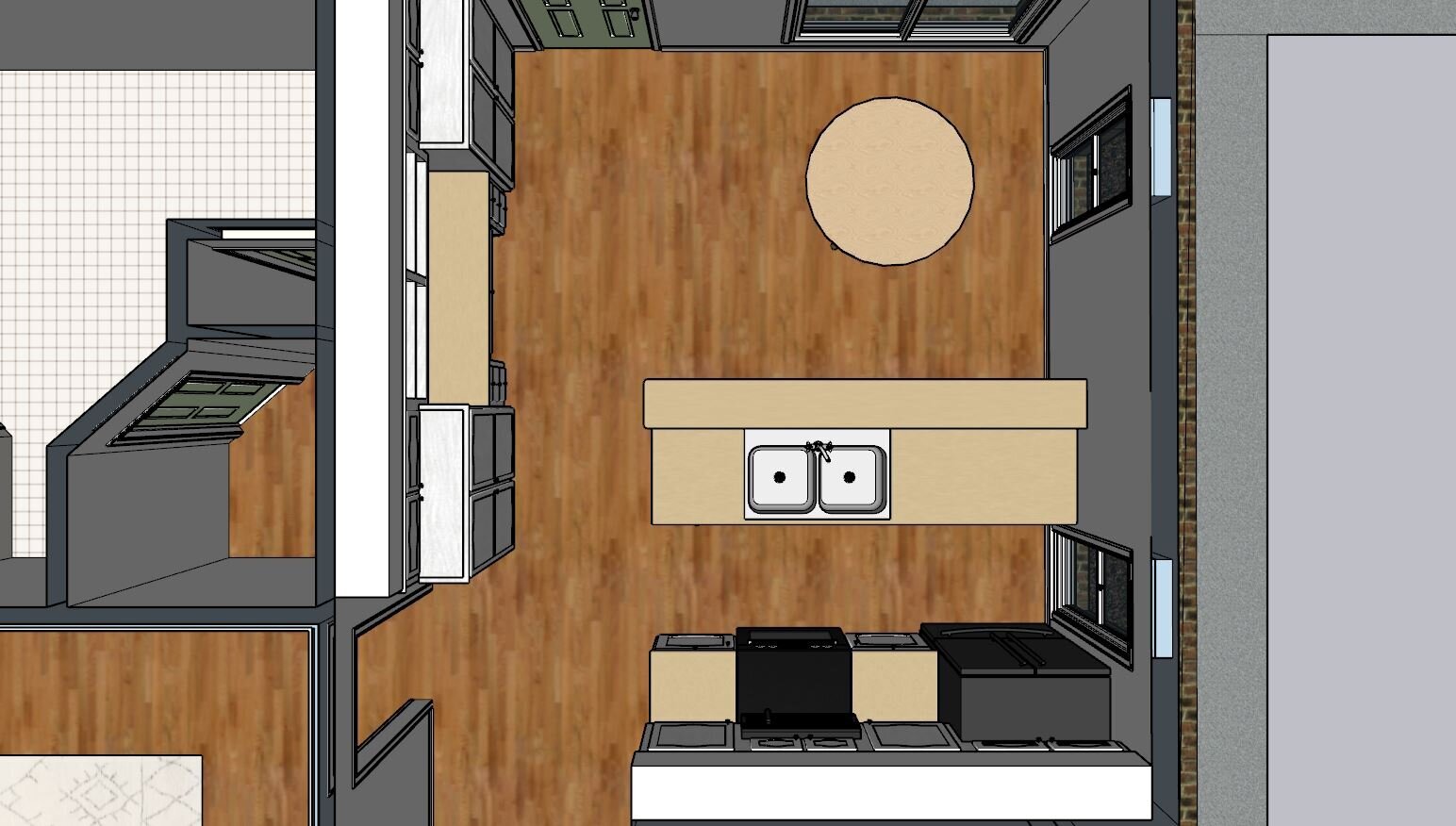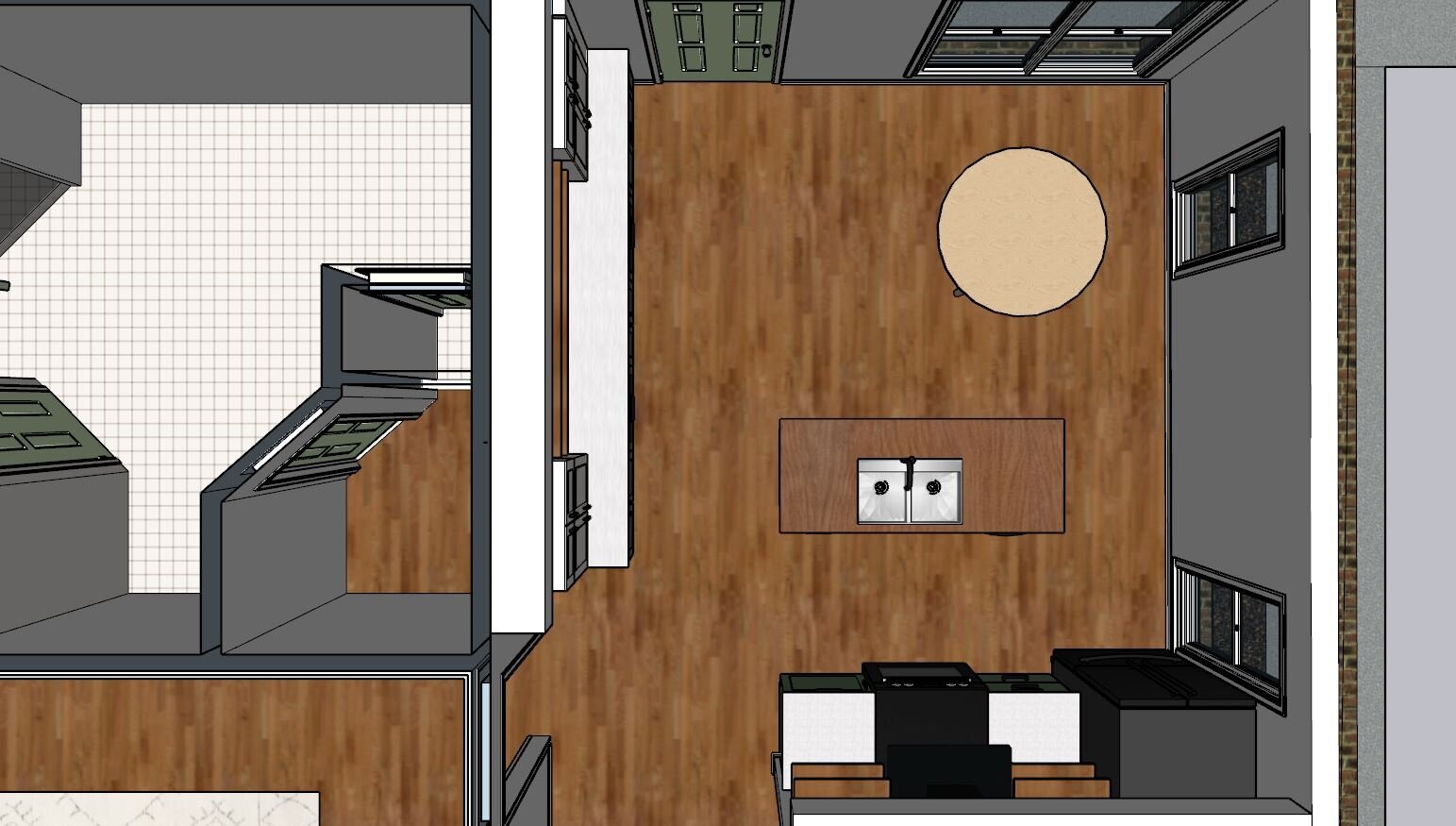Kitchen: Phase One
The Planning Phase.
We knew from the moment that we bought our house that the kitchen would eventually need to be gutted and remodeled. And for the past few weeks, we’ve been diving into the first phase; gathering inspirations and drawing up some plans.
Our Major Flaws —
Our kitchen has some major flaws. First, it’s a galley kitchen which is the bane of my existence. I’m a frantic cook and not having an easy flow around the whole kitchen is a huge headache. And on top of that, our galley counter is WAY too close to the opposite counter. The standard size between working counters are between 42-48”.. ours is 36”.. so our chest freezer, oven, and dishwasher just barely open before hitting the other side. These were the first things we knew we had to address when remodeling the kitchen.
The other wall, which I call the “pantry wall” isn’t too bad overall. The layout is nice, having the two high cabinets on the side and counter in the center. Our main concern was the depth of these cabinets. They currently 48” deep which is a bit too much space for a pantry, we have tons of wasted space behind items or we have too much stuff crammed back there that we forget about. So we knew we wanted to shrink this space a bit which will also give us some extra breathing room in the whole kitchen.
The Inspirations —
Let’s start with my MAJOR inspiration:
If you didn’t know already, I have a big obsession with greens and mid-tone woods right now. So Dylan and I are very into this kitchen from Anthology Creative Studio and the idea of doing green cabinetry around the whole perimeter of the kitchen and going with a full wood/butcher block island. Our island wont be a shelf-style although, since we need to install a sink + a dishwasher in it. But this is an amazing starting point for us.
As for the pantry wall, we knew we didn’t want all of the cabinets coming out as far as they do right now, but we didn’t want the whole wall to be only a foot deep either. So we’re thinking of doing standard base cabinets along the whole wall and then insetting some pantry cabinets on the ends with maybe some open shelves in the middle (or maybe wall cabinets).
The soffits we have in the kitchen wont come out far enough to sit flush with the pantry cabinets though, so our options are to wrap them with the cabinet material which will make them flush or we can look into totally tearing them out and having taller cabinets instead. So that’s still up in the air at this point.
Inspiration: Inset Cabinets
Inspiration: Open Shelving
The Details —
In order to keep the room light and bright, I like the idea of this dusty sage green color for the cabinets. I’m falling in love with small black accents so I’m definitely going with a modern black handle. And finally, this beautiful backsplash. This was one of the first things I found when starting the planning process and I can’t seem to get over it, so it’s for sure happening.








